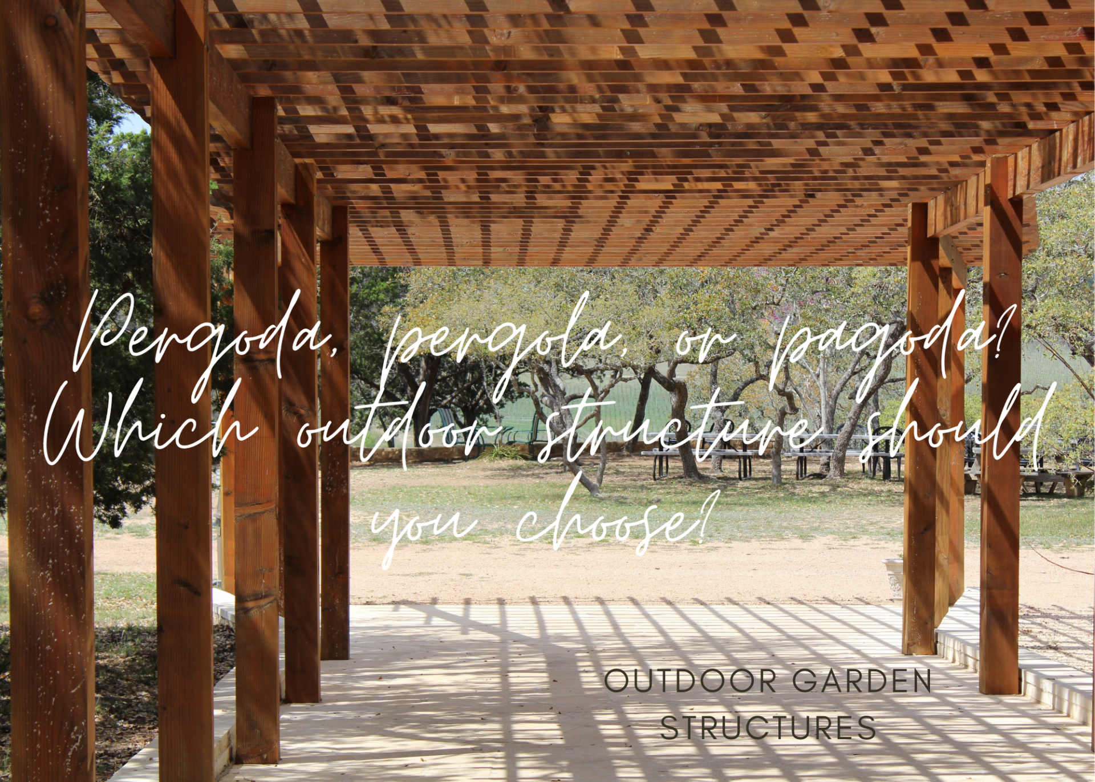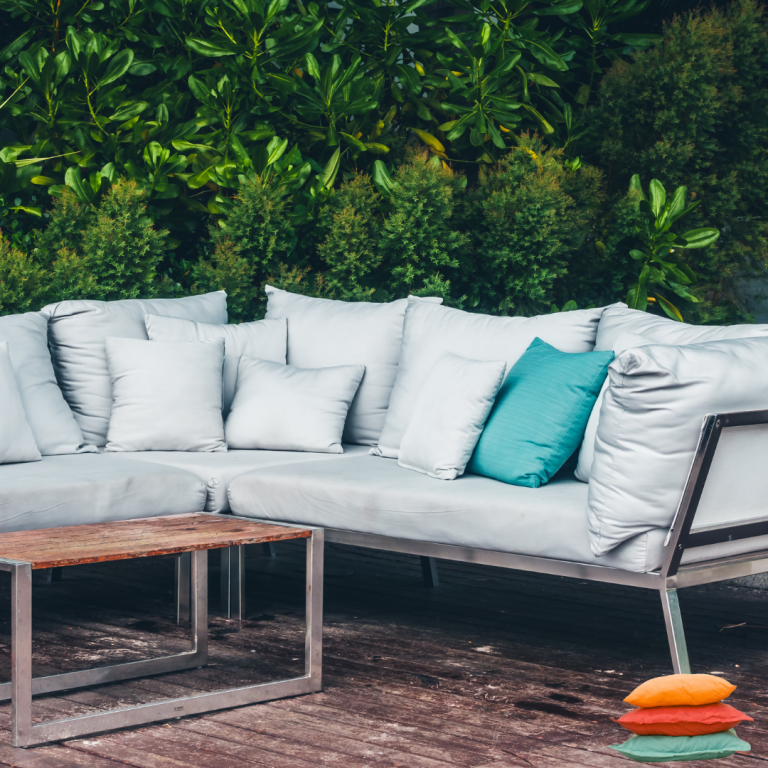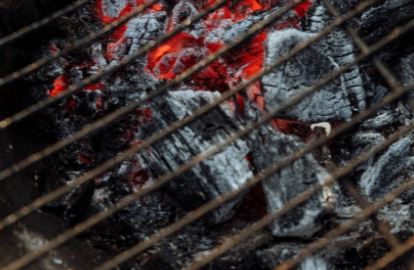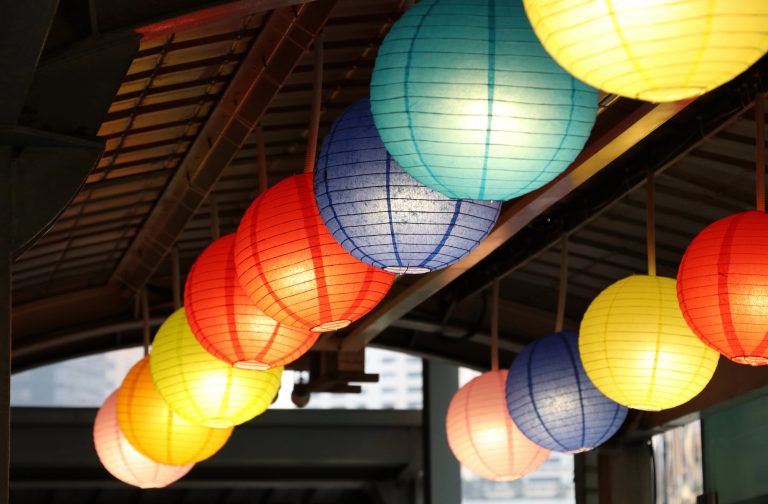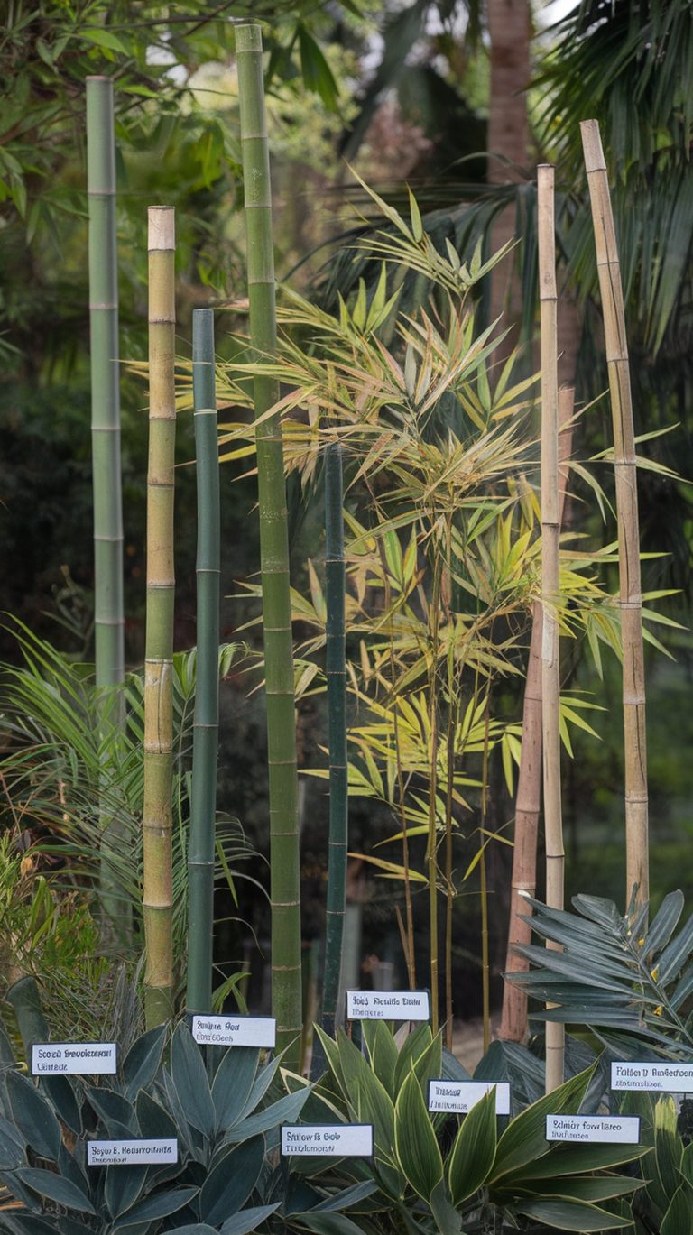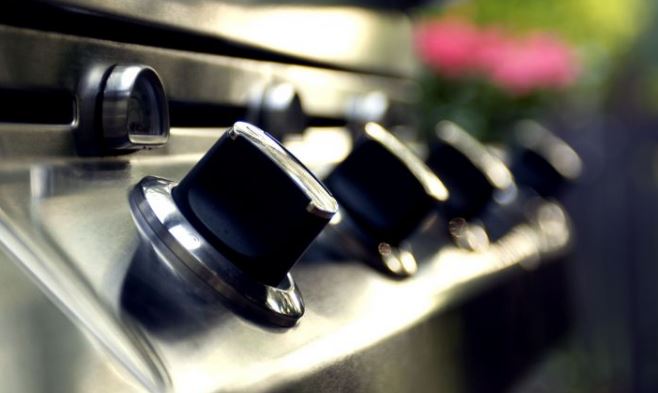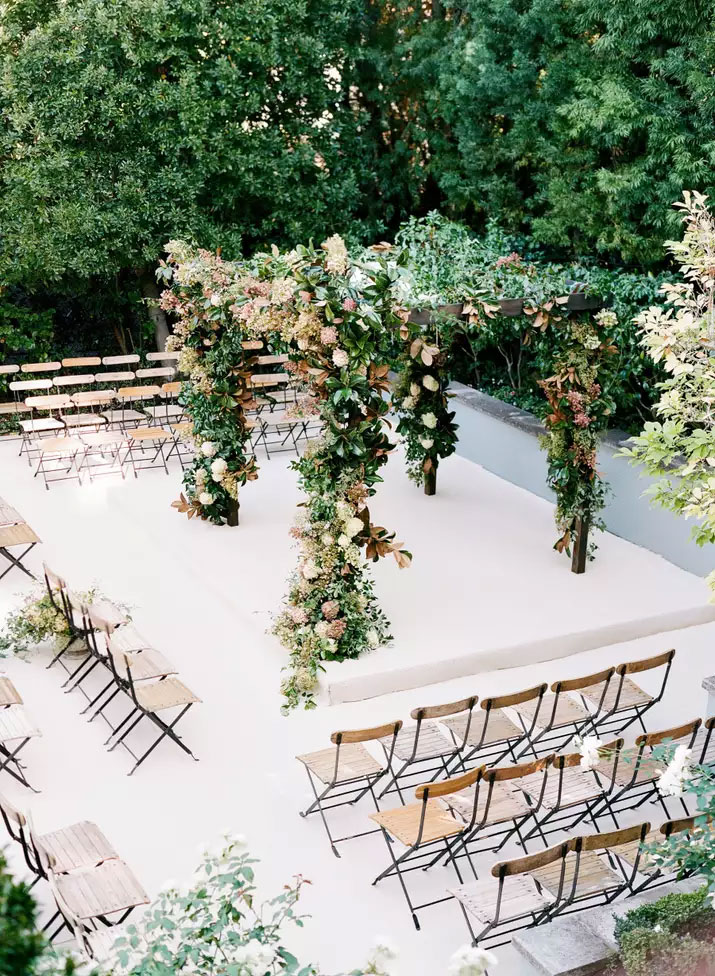Pergoda, Pergola or Pagoda? Which Outdoor Structure Should You Choose?
Are you getting gardens and outdoor spaces ready for the warmer weather?
If your summer schedule is filled with garden parties bbqs and relaxing evenings under the stars, you’ve probably considered what kind of shelter you need in your backyard. Summer is the perfect time to add some structure to your outdoor space to make everyone more comfortable no matter the weather. Any summer day can come with its fair share of beating sun its, fair share of rain,and will test the limits of your outdoor living space. Or you may have a need to provide shelter for your outdoor kitchen to protect it from direct sunlight.
There are quite a few outdoor structures from which you can choose. The typical ones you may think of are a pagoda and pergola. There are also pergodas which, on first glance, seem to be a hybrid of the two.
But just what is the difference between a pergoda and pagoda and a pergola?
Pergolas
Table of Contents
ToggleAn architectural feature that consists of columns that support a latticework of beams, rafters, and stringers is a pergola. You can either build them freestanding or they can attach to a building. As an addition to decks and outdoor living spaces, they can provide simple shade as a backdrop to simple structures or be as complex as the framework for a dining area or room.
Egyptians first used pergolas as garden structures around 1400. Pergolas were very popular in garden landscaping throughout the 17th century, and were usually made of massive stone pillars. In Latin, pergula means “protruding eaves”. Pergolas ceased to be popular in the 18th and 19th centuries, but returned in the late 19th and early 20th century and are notable in both Sir Edwin Lutyens’s and Gertrude Jekyll’s garden landscapes.
Throughout the 21st century, pergolas have grown increasingly popular. As a result, wood and stone are no longer the only materials used. Besides the traditional wood and stone, pergolas are now made of fiberglass, aluminum, PVC, steel, and vinyl. More customization options can be offered by these newer materials than their predecessors, and they require less upkeep.
You will need enough columns to support the structural beams that run the length of the structure.A free standing pergola typically has 4 or more vertical columns. If the pergola is attached to a building and of modest size, only two columns will be needed.
The other parts of the pergola are the beams, which are supported by the columns, the rafters and the purlins. The rafters rest on top of the beams. Purlins are an optional element and are used for additional shade.
Because the roof of a pergola is not solid, it makes an ideal outdoor structure for growing a flowering vine such as wisteria or climbing plants like clematis. As the plants mature they provide even more shade than the structure itself.
If you are looking for a diy pergola, you have to look no further than the hundreds of pergola kit manufacturers. Structures can be built of wood, composite materials, aluminum and PVC and represent almost any type of pergola design you can think of.
Pagodas
In the garden, a pagoda features a multi-layered roof supported by pillars and columns. Unlike a pergola, it offers protection from rain as the roof is solid. It has either open or partially open sides and can be round, square or multi-sided.
These tiered towers have multiple eaves and are common to China, Japan, Korea, Vietnam and other Asian regions. Buddhist and Hindu temples also feature the pagoda shape. Pagodas are more ornately decorated and roofs can be taller than other garden structures.
The history of pagodas dates back to the third century B.C. and were designed to shelter religious writings and other relics.
It is interesting to note that although pagodas come in many different sizes, they traditionally have an odd number of levels.
Pergodas
A pergoda has a stepped roof. It is constructed with overlapping boards or slats which are layers like shingles on a roof. Similar to a pagoda, the roof is solid and shelters its occupants from rain and sun exposure. The slats were traditionally made of wood, but kits are now available with an aluminum slatted roof.
The technical definitions of each of these garden structures has been interpreted by garden architects and designers over the years, with elements of each creeping into designs of the others. Pergodas are more prevalent in gardens in the U.K. than they are in the states.
Which of these patio roofs structures is perfect for your outdoor decor?
If you are looking for a shade solution, then all three of these options fit the bill. The roof design of a pergola offers shade for parts of the day. Louvered beams can increase the hours in the day that the pergola shades your outdoor living space.
If rain is your major concern and you want more shade than just during parts of the day, then you need a roof design that is solid. Your best choices are a pagoda and pergola.
Garden structures such as pergolas, pergodas and pagodas define your outdoor space into rooms. And no one says you can’t have more than one structure; one for your outdoor kitchen, another for your backyard bar, and another for your sitting and dining area.
When selecting a shelter option, keep in mind your house design and how your outdoor structures will marry with the architecture of your home. This will ensure gardens that will complement your property’s main structure and add to the value of your home.

