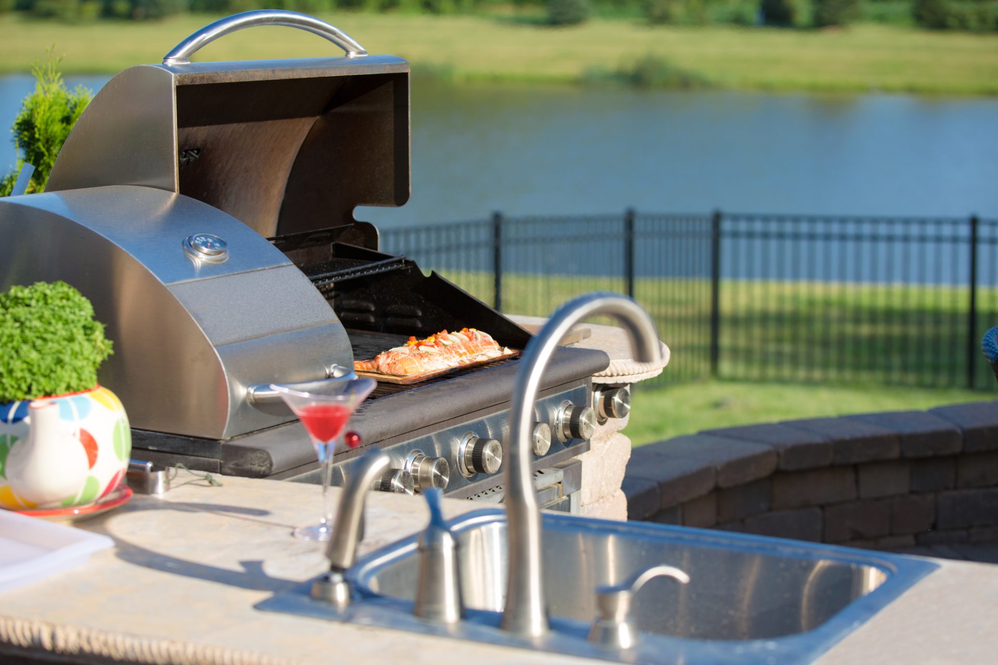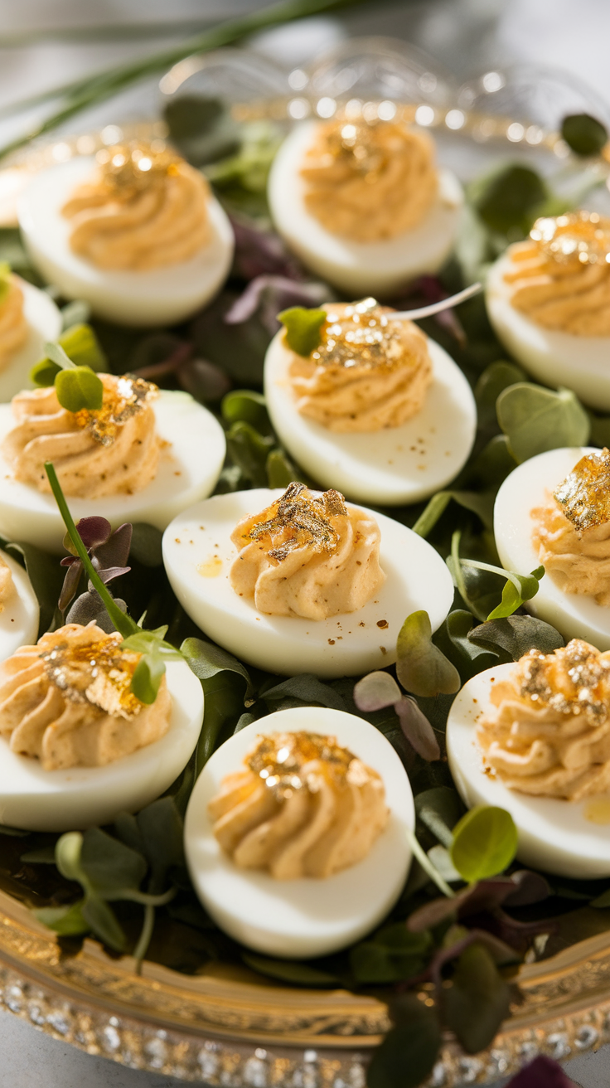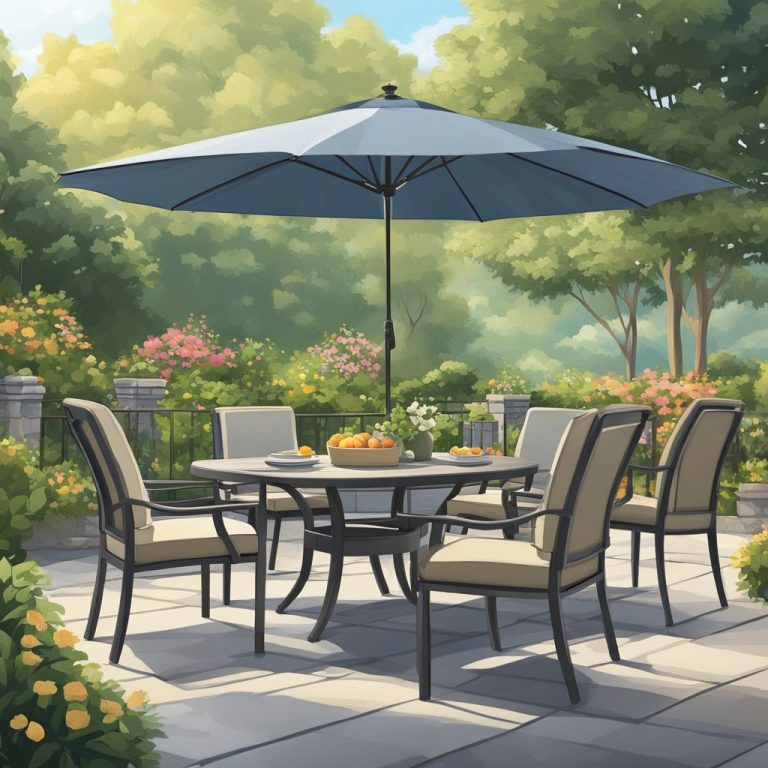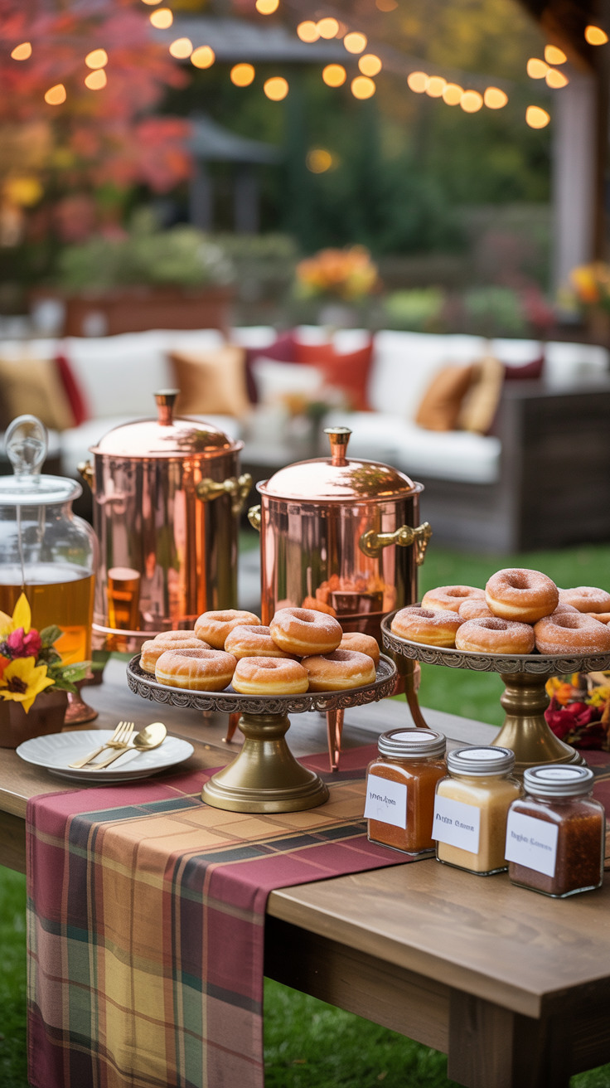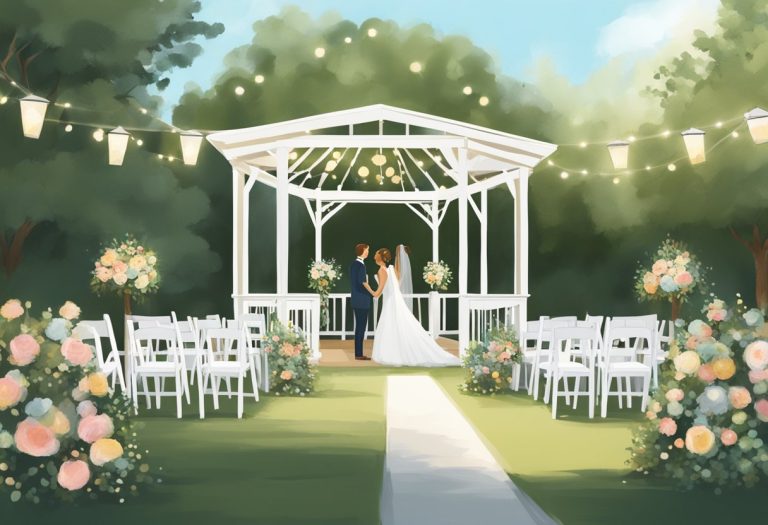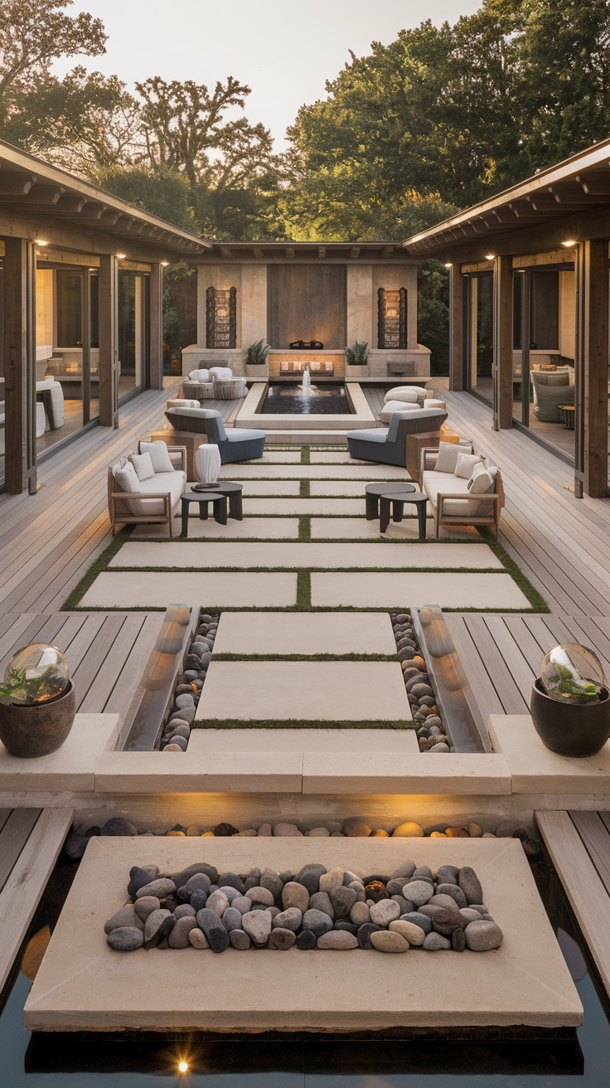23 Easy To Build DIY Outdoor Kitchen Plans and Ideas
Building Outdoor Kitchens that Fit Your Style, DIY Skills and Budget
There is no doubt that the outdoor kitchen has found its way into the hearts, minds and pocketbooks of homeowners everywhere. Because there are no walls, ceilings or other limiting
structural considerations, an open air kitchen is the ideal DIY project for those that aspire to be chefs extraordinaire and who are somewhat handy.
Choosing the right elements for your kitchen will go a long way towards keeping the budget under control. The following kitchen ideas and designs are just the thing to inspire your
creativity and improve your backyard curb appeal.
Want to see some plans you can build for your dream kitchen that will be the envy of the neighborhood? Here are the top 23 DIY open air kitchen ideas we’ve found online.
1. Build an Outdoor Kitchen with a Grill and Sink
exterior wall of the home. Note that the grill is placed between two windows and the sink and prep area are situated under the window (which we assume is the window in the bath
where the water supply was accessed.)
The featured grill is made by Vintage Grills. The sink, access doors and drawers are available at Home Depot. Simple, well-equipped and attractive, any grillmaster with a few DIY skills
would be able to build this in just two weekends.
2. DIY Outdoor Cooking Station and Outdoor Bar
Short on space? This decidedly modern design is a go with anything theme that DIYers can embrace. There is no wasted space in this plan as every inch has function. Even beginners with basic DIY experience can assemble this striking serving station in a weekend or two.
3. DIY Outdoor Kitchen Build That Won’t Break the Bank
A cooking island with two grill stations is perfect for those who entertain large crowds. The video shows how to build cabinet doors as well as install drawer slides to create a space that
would cost hundreds of dollars more if you bought pre-made outdoor cabinetry.
The countertops featured here are soapstone and the builder explained that he got a good deal on the slab. Most countertop installers have remnant slabs that they discount heavily
from previous jobs. Savvy shoppers can get granite, marble, soapstone or quartz remnants for a song if they know where to look. We would advise finding the remnant first, then
working your island plans around that size slab first. Where to find remnant slabs? Just do an online search for ‘countertop installers’ and go from there. You don’t have to pay retail
prices for raw materials if you shop remnants.
4. Outdoor Kitchen With Patio Storage
If you need storage on your patio or deck, you’re going to need a larger structure than the previous examples shown above. Patio furniture cushions, entertaining accessories, outdoor
decorations and backyard games will all need their own dedicated storage space in an efficient design. What works in this plan is the U-shaped configuration that maximizes the amount
of storage in the smallest footprint. It is one thing to store barbeque utensils and oven mitts, another thing entirely to store items needed for family time and entertaining guests.
Other storage ideas include spaces for wood storage for fire pits to keep that wood dry and off the ground. Open shelving would work fine for this purpose so patio kitchen cabinets can
be used for items which must remain dry and out of the elements.
Clever use of cedar fence planks as the finishing material. Cedar with a clear coat produces a fine finish that is weatherproof. Other wood choices for a more distinct look are reclaimed
wood and redwood.
5. Built in Grill Station in an Outdoor Kitchen
Some DIYers aren’t exactly handy with power tools but they still want to find projects that are not only easy enough for a DIYer, but look great too. We love this idea for a grill station
built around a large backyard grill. Removing the wheels turns this grill from mobile to built-in with the help of clever paver selection. Get the placement of the pavers just right and you
can build this grill station in an afternoon. Pavers are practical and durable and for those with little DIY experience, a real confidence builder.
We are tempted to suggest a countertop for this outdoor kitchen grill station plan. Grease, condiments and other debris could get lodged in the cracks between the pavers. A nice
butcher block top (which you could have cut to size at a home improvement store) on either side of the grill would dress this unit up and give it an upgraded look for this outdoor
entertainment space.
6. Outdoor Kitchen Start to Finish in Under 6 Minutes
flows from the back of the house as if it was always meant to be there. Before, that location was just an afterthought located next to the patio deck. Now, it is seamlessly integrated into
not only the house, but the landscape.
We’re not usually fans of mixing so many materials in one build. However, everything in nature goes together and the different natural stones play off one another giving the whole
kitchen a cohesive look. The bluestone is a nice segue from the kitchen to the garden and the darker colors definitely anchor the space. This professionally-done project inspires us to
push the limits of our comfort level.
7. DIY Ideas – How to Build an Outdoor Kitchen and Living Space on an Upper Deck
The whole concept behind the indoor “open floor plan” is so that spaces are not artificially separated from one another. Open concept means the cook can engage with his or her guests
while preparing dinner and parents are not separated from their children so they can keep an eye on what’s going on in the next room.
Open concept can also apply to outdoor “rooms” as well. We’ve selected this particular example from the above video because it combines an efficient and well equipped kitchen space
along with a living and entertaining space. The difference is that most outdoor kitchens and living areas are not limited by barriers. You build what you need without the constraint of
wall space or floor space. In this example, the space is narrowly defined by the size of the upper deck. See how much functionality can be squeezed into a confined space?
For you decorators out there, notice how they have used rugs to define the function of each of the spaces. Defining without walls. What a concept!
8. Outdoor Kitchens with Pizza Oven
You have to love the contrast in finishes in this kitchen that features not only a grill, but a full sized barbeque. This particular kitchen set up was professionally done, but you can see
where someone with some DIY skills would have no problem recreating this in their own backyard.
Starting with a cinder block base on concrete, the blocks were then stucco’d and painted to create a visual black and white contrast. The pizza oven was similarly encased in white and
becomes the focal point for this simple kitchen design.The voids created in the center of the blocks were filled with logs which become part of the design of the structure.
9. Outdoor Grill Station with Concrete Countertop
Limited on space? Try your hand at a welded steel frame for your grill with a concrete countertop. Many homeowners are looking for something a bit more sleek and modern than the
typical wood-framed and stone-faced outdoor prep area. This project fits that bill and is perfect for smaller spaces where you need both a place for your grill (this example was made for a
Traeger grill) and some prep and serving area in a small footprint.
The slide-out tray integrates under the concrete countertop and saves valuable prep area which can be used for serving or beverages. The contrasting elements of steel and concrete
blend nicely together. The choice of stainless steel ball bearings and hardware will help insure that this station doesn’t suffer from premature rust.
10. Off Grid Outdoor Kitchen with Brick Oven
most hospitable of weather conditions.
Takeaways from this video include the wide variety of materials needed to complete the project. These include fire brick, straw, clay, sand, cob and glass bottles. The prep and serving
areas were crafted from tree wood from the property. Although the homeowners use the oven for pizza, almost any foodstuff can be baked inside the dome. Temperatures inside the
oven range from 800 degrees F at the top to 300 F at the bottom of the oven.
11. DIY Wood Fired Pizza Oven on a $65 Budget!
Can’t wait to enjoy your freshly cooked pizza? Need a quick DIY project to create your own wood fired pizza oven? Then this project has your name on it.
The entire oven is made from stepping stones, bricks, cinder blocks and slate tiles for the grilling surface. You will need a wet saw to cut the slate tiles, but you will get a lot of bang for
your buck with this small, but effective pizza oven build.
12. How to Finish a BBQ Grill Island with Stone
A stone veneer finishes off a grill island nicely and is an easy DIY project. This video shows step by step how to install the stone veneer over a cement board surface.
Anyone working with stone will understand the need for a wet saw for this project to make precise cuts for the face, sides and back of this island. The subject island is smaller than the
display island shown at the beginning of the video, but the techniques and results are the same. Measure, cut, apply adhesive and install stone. Repeat.
The instructions don’t go into building the frame for the grill which can be found in other videos on this page. The goal of this particular project is to show how easy working with veneer
stone can be for first time DIYers.
13. How to Build Your Own Outdoor Kitchen with Grill and Refrigerator
Turning a covered back porch into an entertaining space doesn’t take rocket science. But there was math involved in this project. If you are attached to your favorite grill, designing a
kitchen around your existing grill, like these DIYers, gets you the best of all worlds. The Weber grill stand was modified to fit into standard kitchen rough framing and then finished with
tile to disguise the framing.
One of the biggest challenges was making accommodations for the sloped concrete pad in the kitchen build. The patio was sloped to allow for rainwater drainage. To keep the
countertop level, each vertical element of the frame was necessarily cut at a different length (math!) depending on its location in the frame. We think the hidden trash can is our favorite
unique feature in this kitchen.
14. DIY Concrete Countertops and Concrete Outdoor Kitchen
Who knew concrete could look so stone-like? These guys surely did. For these concrete finishes, you need more than basic DIY skills. But the effort is worth it in the end.
The kitchen’s walls are made from formed concrete which is then colorized to mimic stone. The process for mixing the concrete for the countertops involves different colored concrete
applied in a pattern so that when the concrete is dry and de-formed, it looks remarkably like the veining in natural stone. Great project for those DIYers who love working with concrete
and are willing to test the limits of their creative abilities.
15. Outdoor Kitchen on a Budget – How to Build Your Dream Outdoor Space
When you use your own labor, your out of pocket costs for creating an outdoor cooking and prep space can be significantly less than if you hired professionals to do the same job.
However, if you don’t restrain yourself on materials, you can easily defeat the purpose of doing the work yourself. Case in point, this kitchen build was done with Restore (Habitat for
Humanity’s bargain warehouse of used building materials) finds that kept the homeowner’s budget in check. The grill was also already owned and that alone saved hundreds if not
thousands.
Tile countertops can be another budget saver when you find closeouts at your neighborhood home improvement center or tile shop. Usually, one or two boxes can easily cover an entire
countertop space at a fraction of the cost of solid surfaces.
16. Simple DIY Outdoor BBQ Grilling Island and Bar
This is a simple plan and is built from separate elements including two table bases, two paver columns to provide thermal insulation, laminate countertops cut to size and wood slats for
shelving. The side elements can be used for food prep or as a service bar area. One thing that is unique about this build is that you can use the design as this homeowner did and cook
with your back to the yard, or, you can reverse the grill and the two service tables and face the yard. With this second configuration, it would be easy to put some counter height bar
stools on either end.
17. Jealous Yet? Guy With No Experience Builds Outdoor Kitchen
It’s the little touches that make this kitchen such a winner, not to mention the fact that it was built by a complete noob to the DIY world.
The skills this fellow had to acquire had to be learned on the job. Tile work. Stuccoing. Building frames. Concrete board installation. Installing cabinets outdoors. All the little details
including a bottle opener and receptacle to catch the caps. And, a foot rest for the bar. This was an ambitious project for a complete novice, but he pulled it off spectacularly.
18. Outdoor Kitchen with Concrete Countertop Steals the Show
Concrete countertops were used on most surfaces of this outdoor kitchen. Even the bar footrest which is a clever idea we haven’t seen before. Multi level countertops enable a pull up bar in the same space, a great space-saving idea.
If you are an experienced DIYer with a lot of experience working with concrete, features such as these concrete countertops will add value and functionality to your project with very little
extra cost.
19. OpenAir Kitchen Build for $200
What this homeowner really needed was countertop space on his deck. This 2-hour build cost just $200 and provides much needed prep space that was lacking in his indoor kitchen.
The counter fits snugly in a corner and has enough storage for wood supplies. The simple design is attractive and sturdy and provides the perfect spot for their mini herb garden which
they use liberally when they cook out. When you build outdoor kitchens, remember that the simpler the design, the more you can control your costs.
20. Easy Food Prep Outdoor Kitchen DIY with Built-in Weber Propane Grill
This homeowner started with a Weber outdoor grill and then custom fit two side tables to complete this built in bbq station. Aesthetically, the black tables and the concrete countertop
marry perfectly with the black and stainless color scheme of the Weber grill. This proves once again that style doesn’t have to come at a huge price or with an over the top level of effort.
21. Kitchen with Outdoor Grilling Ideas
this build. The use of the two refrigerator drawers provides much more cooling space than a single door refrigerator in the same footprint. One design element that was done very well
is the sizing of the smoker and grill. They are not the same width or height and this lends interest to the profile of this kitchen. The look is interesting, not boring as your eye moves up
and down, left and right when you take in the whole kitchen picture.
22. Outdoor Kitchen With Grill and Bar Serving Island
This CAD design showcases an outdoor kitchen design we don’t see very often. The kitchen consists of two different builds not the one piece linear kitchen configuration that we usually
see. Just as with indoor kitchen trends, the seating and serving island lets the cook engage with guests and not have their back to the entertaining space all the time. What might be
unused space on this patio is tightly designed to maximize the function in the smallest possible footprint.
Also note the scale of the elements of this kitchen. None are too big that they take away from the other architectural features that are present in this elevation.
23. Outdoor Kitchen Ideas for the Win
And to conclude our tour of open air kitchens, we have selected this compilation of some of the newest kitchen builds around. It’s a quick view, but each of the selections will give you
new ideas about layout, materials, appliance options, and built-ins that are available on the market today.

