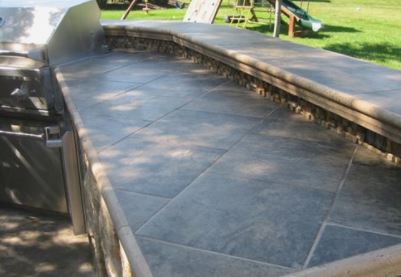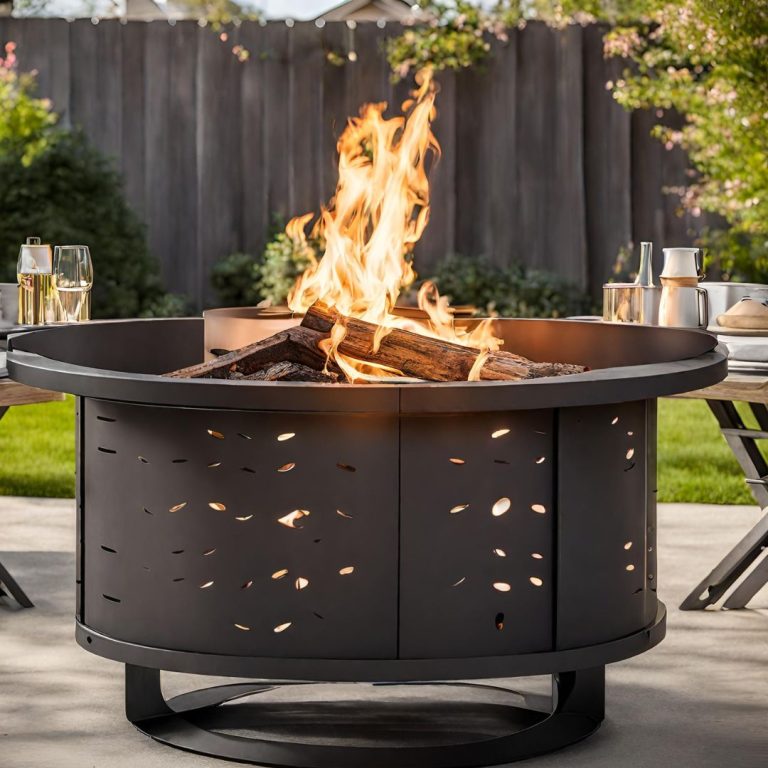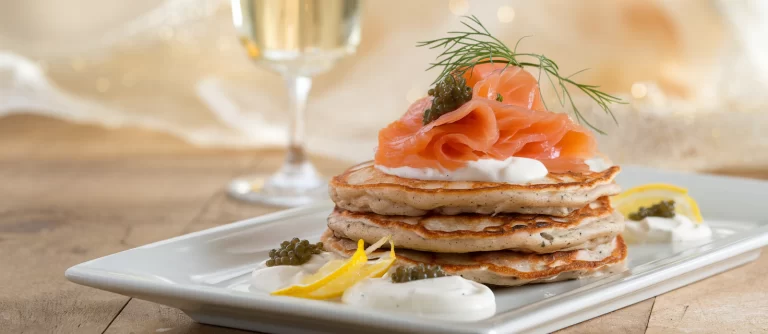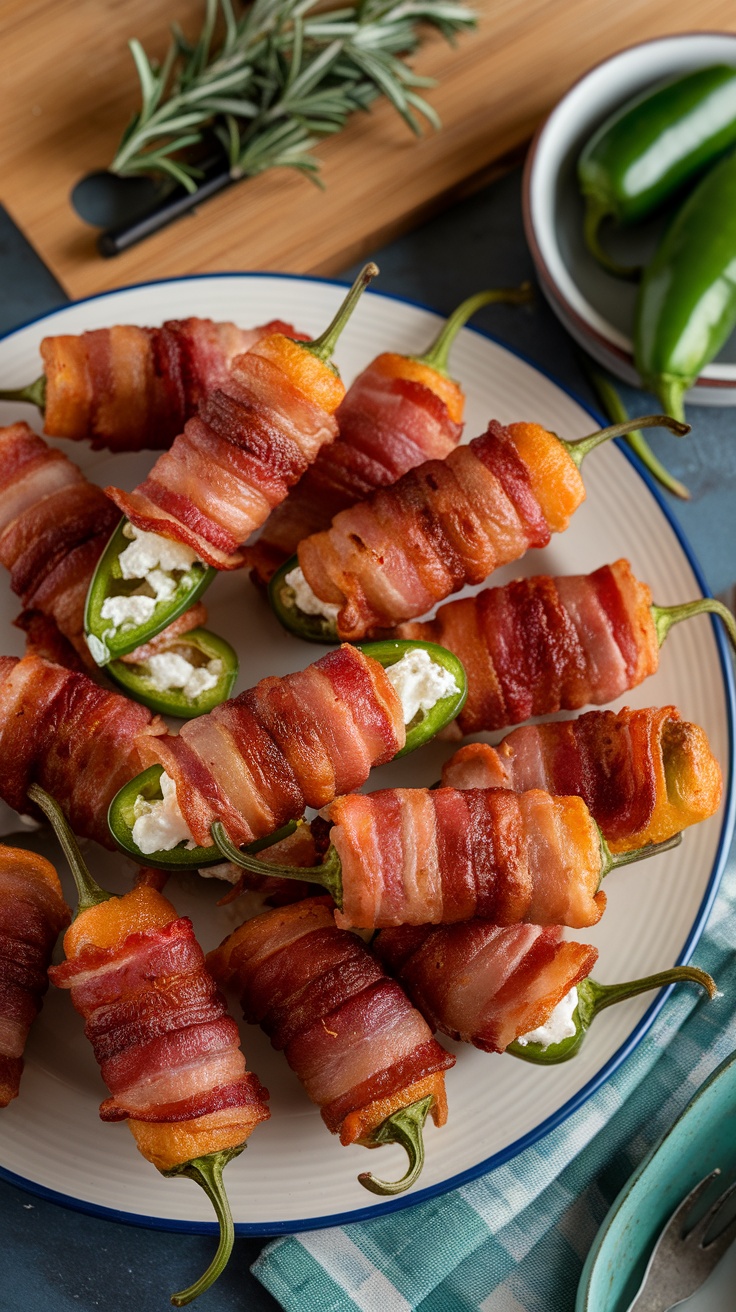How to Build a Tiki Hut: Easy Outdoor Bar Projects You’ll Love

Complete DIY Tiki Bar Build Guide: Transform Your Patio into a Tropical Paradise
Transform your boring patio into a resort-style tiki oasis with this comprehensive step-by-step guide. This project combines carpentry, plumbing, electrical work, and landscaping to create the ultimate backyard escape.
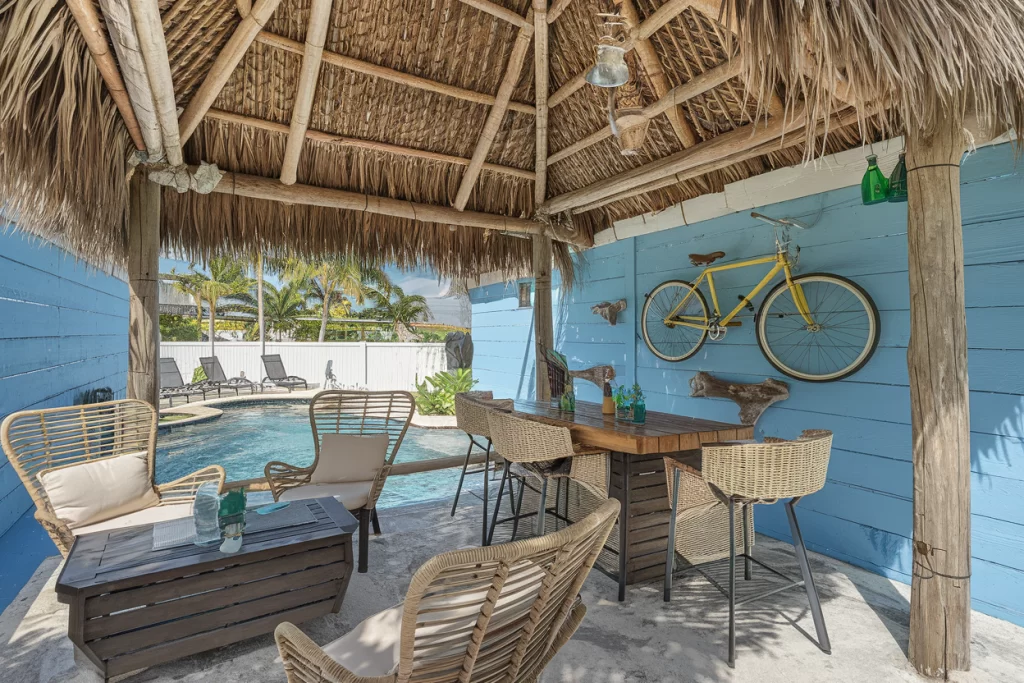
Overview of Project:
Materials and Tools Needed
Lumber and Hardware
- 4×4 pressure-treated posts (4 pieces, 8 feet long)
- 2×4 pressure-treated lumber (12 pieces, 8 feet long)
- 2×6 lumber for bar top support (4 pieces, 8 feet long)
- 3/4″ marine-grade plywood (2 sheets, 4’x8′)
- Cedar dog-eared fencing boards (20 boards, 6 feet long)
- Galvanized screws (2.5″, 3″, and 4″ lengths)
- Pocket hole screws (1.25″ and 2.5″)
- Hinges for cabinet doors
- Drawer slides
- Cabinet handles and hardware
Tools Required
- Kreg Jig for pocket holes
- Circular saw or miter saw
- Drill/driver
- Level (4-foot recommended)
- Measuring tape
- Speed square
- Clamps
- Router (optional, for rounded edges)
- Sandpaper (120, 220 grit)
Finishing Materials
- Mineral spirits
- Spar urethane (marine grade)
- Boiled linseed oil
- Brushes and rags
- Painter’s tape
Phase 1: Planning and Site Preparation
Step 1: Design Your Bar Layout
- Measure your patio space and mark the desired bar location
- Sketch your bar design including:
- Overall dimensions (recommended: 8′ wide x 2′ deep x 42″ tall)
- Lower cabinet height (36″)
- Upper bar overhang (12″)
- Mini fridge space (24″ wide x 24″ deep minimum)
- Plan electrical and plumbing runs if needed
Step 2: Clear and Prepare the Area
- Remove all existing furniture and decorations
- Clean the patio surface thoroughly
- Check for level using a 4-foot level
- Mark the bar footprint with painter’s tape
- Verify measurements and adjust as needed
Step 3: Gather Materials
- Create a detailed shopping list based on your design
- Order lumber delivery (typical cost: $300-500)
- Purchase hardware and fasteners
- Acquire specialized tools if not owned
Phase 2: Building the Foundation Structure
Bar design specs based on structure profiled in above video.
Step 4: Cut Lumber to Size
- Cut 4×4 posts:
- 4 pieces at 36″ for vertical supports
- 2 pieces at 93″ for horizontal base rails
- Cut 2×4 lumber:
- 4 pieces at 93″ for top and bottom plates
- 6 pieces at 21″ for cross supports
- 4 pieces at 33″ for vertical studs
Step 5: Assemble the Base Frame
- Lay out the bottom frame on the patio
- Use Kreg Jig to drill pocket holes on the inside faces
- Assemble the rectangular base frame (96″ x 24″)
- Check for square by measuring diagonals
- Secure with 2.5″ pocket screws
Step 6: Install Vertical Supports
- Position 4×4 posts at each corner of the base frame
- Use clamps to hold posts plumb and level
- Secure posts to base frame with 4″ galvanized screws
- Install intermediate 2×4 studs every 24″ on center
- Double-check all verticals with level
Step 7: Add Top Frame Structure
- Cut 2×6 lumber for bar top support:
- 2 pieces at 96″ for front and back
- 2 pieces at 21″ for sides
- Create pocket holes on underside of 2x6s
- Attach top frame to vertical posts
- Ensure frame is level and square
Phase 3: Plumbing Integration (Optional)
Step 8: Plan Water Supply
- Locate existing water lines (PEX tubing for irrigation)
- Turn off water supply at main valve
- Install T-fitting to tap into existing line
- Run new 1/2″ PEX tubing to sink location
Step 9: Install Sink Plumbing
- Cut access hole in back panel for plumbing
- Install shut-off valve near sink location
- Connect flexible supply lines to faucet
- Test connections for leaks
- Install drain line to appropriate disposal point
Phase 4: Bar Top Construction
Step 10: Cut and Prepare Plywood Base
- Measure and cut marine-grade plywood:
- Main top: 96″ x 30″ (includes 6″ overhang)
- Lower shelf: 93″ x 21″
- Sand all surfaces with 120-grit sandpaper
- Route edges with 1/4″ roundover bit (optional)
Step 11: Apply Cedar Overlay
- Measure and cut cedar fencing boards:
- Rip boards to 3.5″ width for consistent appearance
- Cut to length allowing for overhang
- Apply wood glue to plywood surface
- Clamp cedar boards in place, ensuring tight joints
- Secure with 1.25″ screws from underneath
- Sand entire surface with 220-grit sandpaper
Step 12: Install Bar Top
- Position bar top on frame structure
- Secure with 3″ screws from underneath
- Ensure overhang is consistent all around
- Check for level and make adjustments
Phase 5: Cabinet Construction
Step 13: Build Cabinet Doors
- Cut door stiles and rails:
- Stiles: 1.5″ x 3″ x door height
- Rails: 1.5″ x 3″ x (door width – 6″)
- Create pocket holes on rail ends
- Assemble door frames with pocket screws
- Square up doors and let glue cure
- Sand doors smooth
Step 14: Install Cabinet Hardware
- Cut door panels to fit frame openings
- Secure panels with wood glue and brads
- Install hinges on cabinet doors
- Mount doors to cabinet frame
- Install handles and adjust door alignment
Step 15: Build Drawers
- Cut drawer parts:
- Front/back: 1/2″ x 4″ x (inside width – 1″)
- Sides: 1/2″ x 4″ x (inside depth – 1″)
- Bottom: 1/4″ plywood
- Assemble drawer boxes with glue and screws
- Install drawer slides according to manufacturer specs
- Test drawer operation and adjust as needed
Phase 6: Finishing and Protection
Step 16: Apply Protective Finish
- Mix 3-2-1 finishing solution:
- 3 parts mineral spirits
- 2 parts spar urethane
- 1 part boiled linseed oil
- Apply thin, even coats with brush
- Allow 24 hours drying time between coats
- Apply minimum 3 coats for outdoor protection
- Sand lightly between coats with 220-grit
Step 17: Install Electrical Components
- Run 12-gauge wire from house panel to bar area
- Install GFCI outlet in weatherproof box
- Mount ceiling fan with lighting
- Install LED strip lighting under bar overhang
- Connect remote control system for convenience
Phase 7: Tiki Atmosphere Creation
Step 18: Install Tiki Masks and Totems
- Purchase 40-inch tiki masks (4 pieces)
- Mount masks at each corner of bar structure
- Use galvanized screws appropriate for mask material
- Ensure masks are level and properly secured
Step 19: Create Video Porthole Feature
- Purchase authentic porthole from marine supplier
- Install LCD monitor behind porthole glass
- Connect media player with 4K marine life videos
- Set up continuous loop playback
- Test system and adjust brightness for ambiance
Step 20: Add Tiki Lighting
- Install tiki torches around perimeter:
- 2 tiki face torches near bar
- 12 traditional tiki torches for border
- Add bamboo border lights for pathway
- Install solar accent lighting as needed
- Test all lighting systems
Phase 8: Tropical Landscaping
Step 21: Install Planter Systems
- Position Moai/Easter Island planters strategically
- Add tiki face planters for variety
- Ensure proper drainage in all planters
- Fill with appropriate potting soil
Step 22: Plant Selection and Installation
- Choose tropical plants suitable for your climate:
- Palm varieties: Majesty Palm, Windmill Palm, Ponytail Palm
- Large foliage: Elephant Ear varieties, Monstera Deliciosa
- Flowering plants: Plumeria, Pink/Red Hibiscus
- Accent plants: Crotons, Ti plants, Golden Pothos
- Plant in MG Palm, Cactus & Citrus soil
- Water thoroughly after planting
- Mulch around plants to retain moisture
Step 23: Establish Watering System
- Extend drip irrigation to new plantings
- Install timers for automated watering
- Add soaker hoses for larger plants
- Test system and adjust flow rates
Phase 9: Bar Stocking and Accessories
Step 24: Install Bar Equipment
- Mount four-bottle liquor dispenser
- Install mini refrigerator in designated space
- Add sink and faucet (if plumbing installed)
- Mount neon cocktail signs
- Install sound system speakers
Step 25: Add Tiki Accessories
- Stock tiki mugs and glassware
- Install parrot bottle holder
- Add Captain Morgan rail mat
- Display tiki-themed surfboard
- Position conversation pieces (pirate skull, etc.)
Step 26: Final Touches
- Install pull-chain ceiling fan with parrot motif
- Add bamboo wind chimes
- Position portable tiki bar cart for extra storage
- Install weatherproof storage for cushions
- Add emergency lighting for safety
Phase 10: Maintenance and Care
Step 27: Establish Maintenance Schedule
- Weekly: Clean bar surface, water plants, refill tiki torches
- Monthly: Check and tighten hardware, prune plants
- Seasonally: Reapply finish to wood surfaces, fertilize plants
- Annually: Deep clean all components, inspect electrical connections
Step 28: Seasonal Plant Care
- Research cold protection for tropical plants
- Plan for plant relocation or covering in winter
- Establish pruning schedule for optimal growth
- Monitor for pests and diseases
Troubleshooting Common Issues
Structural Problems
- Wobbly bar: Check all connections and tighten screws
- Uneven surfaces: Adjust leveling feet or shim as needed
- Door alignment: Adjust hinges and check frame square
Plant Care Issues
- Yellowing leaves: Usually overwatering or poor drainage
- Stunted growth: May need fertilizer or larger container
- Pest problems: Use appropriate organic treatments
Budget Breakdown
Basic Structure: $400-600
- Lumber and hardware
- Basic tools (if not owned)
- Finishing materials
Electrical and Plumbing: $200-400
- Wiring and outlets
- Plumbing supplies
- Professional consultation if needed
Tiki Decor and Accessories: $300-500
- Masks and totems
- Lighting systems
- Bar accessories
Landscaping: $400-800
- Plants and planters
- Soil and amendments
- Irrigation supplies
Total Project Cost: $1,300-2,300
Safety Considerations
- Electrical: Use GFCI protection for all outdoor outlets
- Fire safety: Keep fire extinguisher accessible, maintain safe distances from tiki torches
- Structural: Ensure all connections are secure and inspected regularly
- Weather protection: Secure loose items during storms
This comprehensive tiki bar project transforms an ordinary patio into an extraordinary tropical escape. The combination of solid construction, authentic tiki styling, and lush landscaping creates a resort-quality experience in your own backyard. Take your time with each phase, and don’t hesitate to modify the design to suit your specific space and preferences.
Remember to check local building codes before beginning construction, and consider consulting professionals for electrical and plumbing work if you’re not experienced in these areas. With patience and attention to detail, you’ll create a stunning tiki oasis that will be the envy of your neighborhood.
How to Build a Tiki Hut: In-depth DIY Steps to Create Your Backyard Paradise
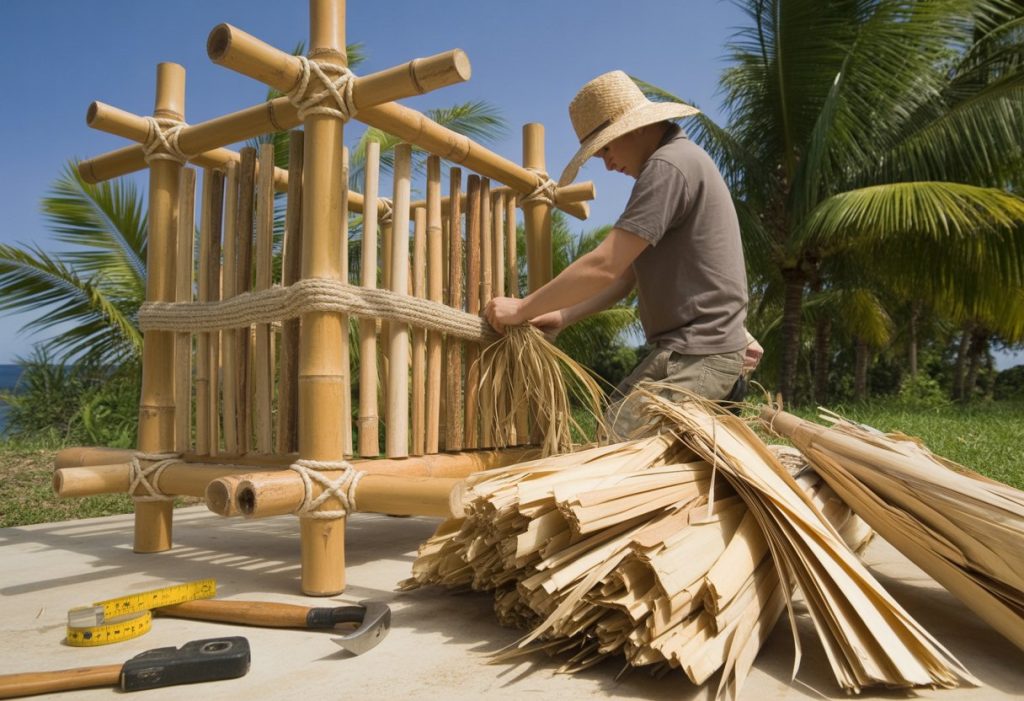
You don’t need to be a contractor to get started. If you break the process down step by step, you’ll have your own tiki hut ready for your next backyard party.
From setting up a strong frame to picking the right roof materials, you’ll learn what you need to make your vision real.
Planning Your Tiki Hut Project
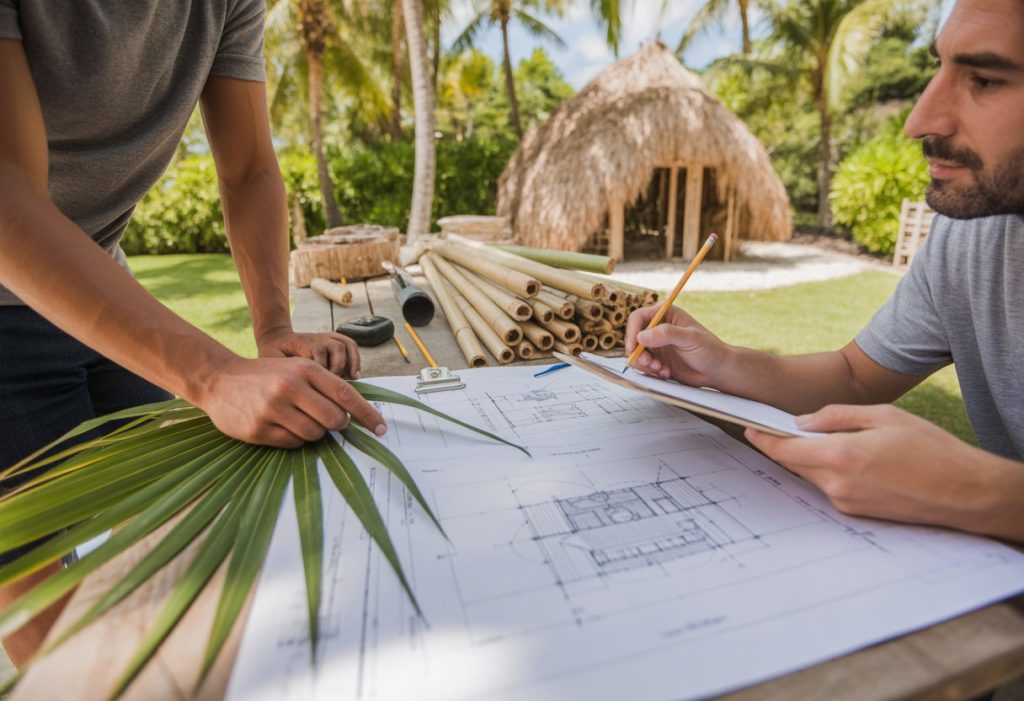
Before you start building your backyard oasis, it’s smart to plan ahead. Picking the right spot, knowing the local rules, and matching the design to your needs helps your tiki hut stay safe, comfortable, and durable.
Selecting the Ideal Location
Pick a flat spot in your backyard that has good drainage. Avoid areas under big trees that drop leaves or branches, since that’ll just make things messier and could damage your hut.
Think about how you’ll use the space—close to the pool for shade, or near the patio for outdoor dining. Make sure there’s enough room around it for airflow and easy access.
If you want electricity, pick a spot near your power source. It’s a pain to run long cords later.
Checklist:
- Level ground
- No overhanging branches
- Easy access from your house
- Enough space for future upgrades
Checking Local Codes and Permits
Check with your city or county office about building codes and permits before you start. Rules vary—some places want you to get a permit, others have restrictions on thatch or structure height.
In Florida, for example, some counties only allow tiki huts if you use traditional building methods or follow fire safety rules. Get the rules in writing from your local office so you don’t get burned by surprise regulations.
If you skip this step, you might have to change or even remove your tiki hut later. That’s just money down the drain.
Key steps:
- Visit or call your city’s building department
- Ask about rules for detached shade structures
- Find out if your neighborhood has special rules
- Get approval in writing
Choosing the Right Tiki Hut Design
Decide what you want from your tiki hut. Is it a quiet lounge, a party bar, or a shady dining spot?
Your plans will affect the size, shape, and roof style. Traditional tiki huts use cypress or treated pine for support poles and thatched roofing for a tropical vibe.
Synthetic thatch lasts longer, but it’s not quite as authentic. Consider extras like:
- Built-in bar area
- Bamboo railings
- Hanging lanterns or string lights
- Space for seating or storage
Sketch your ideas or poke around online for inspiration. Pick a design that fits your yard and your budget.
Materials and Tools for Building a Tiki Hut
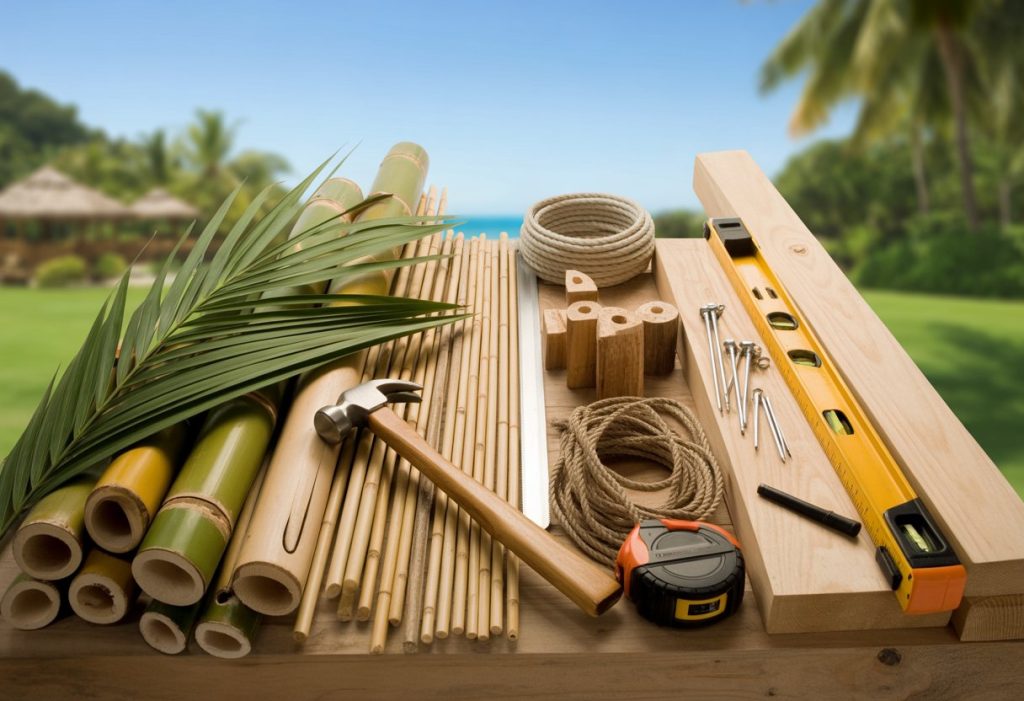
You’ll need the right supplies and gear to get your tiki hut built. Choosing good materials and tools helps your hut last and look great in your yard.
Essential Materials: Poles, Thatch, and Hardware
For the main frame, use strong, rot-resistant poles. Cypress, cedar, or pressure-treated pine do the trick.
Some folks go with bamboo poles for a more tropical look, but bamboo needs a little extra care if your climate is wet. The roof usually uses thatch—palm thatch feels authentic, but synthetic thatch or synthetic palm thatch lasts longer and shrugs off harsh sun and rain.
Decide based on your climate and how much maintenance you want. You’ll also need plywood or wood planks for the roof base, plus galvanized screws, nails, and steel brackets to hold it all together.
Bamboo mats or panels can cover posts or act as walls if you want a little privacy or extra style.
Here’s a quick list:
| Material | Use |
|---|---|
| Wood/Bamboo poles | Main support structure |
| Palm or synthetic thatch | Roofing |
| Plywood/wood planks | Roof base |
| Screws/nails/brackets | Assembly |
| Bamboo panels/mats | Decoration/covers |
Tools You Need: From Hand Saws to Ladders
Simple, solid tools make building a tiki hut so much easier. A hand saw or circular saw lets you trim wood and bamboo on site.
You’ll want a measuring tape and level to keep things straight. A post hole digger and shovel help you set the support poles deep in the ground.
Use a hammer or nail gun to join wood and bamboo fast. Secure the posts with concrete, mixing it in a bucket or wheelbarrow.
A ladder comes in handy for the roof and high beams. Don’t forget work gloves and safety goggles—splinters and sharp tools are no joke.
Here’s a checklist:
- Hand saw or circular saw
- Measuring tape and level
- Hammer or nail gun
- Post hole digger and shovel
- Ladder
- Work gloves and goggles
- Concrete, bucket/wheelbarrow for mixing
Building the Frame and Structure
The frame gives your tiki hut its shape and strength. Getting this part right is key if you want your tiki hut to last through sun, wind, and rain.
Laying the Foundation and Setting Posts
Pick a level spot for your build. Clear away grass and debris, then mark the corners with stakes and string.
Measure the distance between each corner to make sure things are square. You’ll need strong posts to keep the frame steady.
Dig post holes with a shovel or post hole digger. Go at least 2 feet deep for good anchoring, and toss some gravel in the bottom for drainage.
Stand your main posts (thick bamboo or treated lumber) upright. Use a level to check they’re straight, then pour concrete around the base and let it set.
This step keeps the posts from leaning or shifting. Leave a gap for an entry if you want a door, and make sure all posts are the same height so your roof sits evenly.
Constructing the Support Beams
Once the posts are solid, add the horizontal support beams. These connect the posts and form the skeleton for the roof and walls.
Measure between posts and cut your material to size. Treated lumber is strong and weatherproof, but thick bamboo works for a classic look.
Use heavy-duty screws, brackets, or bolts to attach beams to the tops of the posts. Add cross beams perpendicular to the main beams for extra strength.
If you want a pitched or slanted roof, angle the beams so rain runs off. Double-check everything with a level.
If you live in a windy area, use extra bracing. Step by step, you’ll end up with a solid frame and a safe place to finish your tiki hut.
Installing the Roof
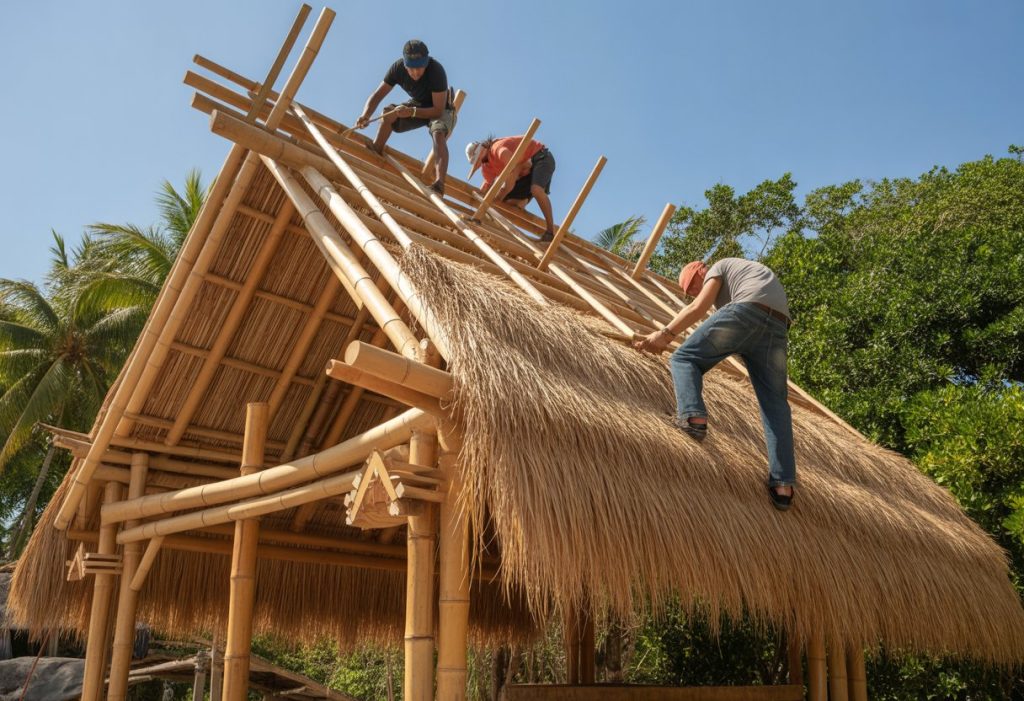
The roof is a big step—it gives shade and makes the structure feel finished. You’ll have to choose between natural or synthetic thatch, and the way you install it matters for how long it lasts.
Thatch Roofing Installation Steps
Start by making sure your roof frame is strong and even. Use bamboo, wood, or pressure-treated lumber for support.
Begin at the lowest edge of the roof and work upward when adding thatch. Overlap each row to keep water out and block the sun.
Attach thatch panels or bundles with galvanized staples, zip ties, or wire, depending on your frame. Press each layer down so it lays flat and looks tidy.
Cover the very top with a ridge cap or extra thatch to prevent leaks. Check for gaps as you go—natural and synthetic thatch both need a tight, even layout for good coverage.
For round or peaked roofs, angle the thatch downward to help rain run off. Every so often, check for loose spots or wear—small fixes now will keep your roof looking good for years.
Comparing Natural vs Synthetic Thatch Options
Natural thatch roofing usually comes from dried palm leaves, cypress, or reeds. It gives you that classic tropical vibe and offers decent insulation.
But honestly, it only lasts about 3–5 years before you’ll need to swap it out. Rain, harsh sun, and wind can wear it down pretty fast.
You might also have to treat it for mold or pests. It’s not exactly low-maintenance.
Synthetic thatch uses weather-resistant materials like plastic or PVC. It’s designed to mimic real palm or reed but sticks around for 10 years or more—nice, right?
Maintenance is minimal. Synthetic palm thatch is fire-retardant and doesn’t fade much, even in heavy sun or rain.
Honestly, folks in places with wild weather often go for synthetic.
Check out the table below for a quick comparison:
| Feature | Natural Thatch | Synthetic Thatch |
|---|---|---|
| Look/Feel | Authentic | Looks real, feels similar |
| Lifespan | 3–5 years | 10+ years |
| Maintenance | High | Low |
| Weather Resistance | Fair | Excellent |
| Cost | Lower upfront | Higher upfront, lasts longer |
Adding Customized Details
Making your tiki hut personal really sets it apart. The right details add comfort, function, and that unmistakable tropical look.
Decorative Bamboo Railings and Accents
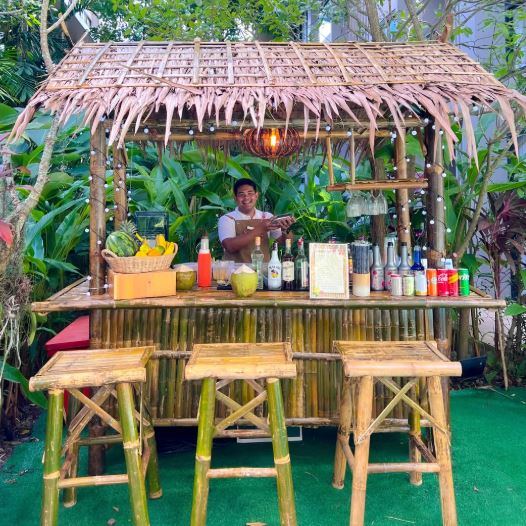
Bamboo railings bring in that island feel immediately. Just attach bamboo poles along the hut’s edges or around the seating area—weather-resistant screws or ties work best.
Vertical slats can serve as railings, while horizontal ones look great for trimming. You can cut bamboo to fit posts or create patterns like crosshatches or zig-zags.
Don’t forget to sand the edges so no one gets splinters. A coat of outdoor varnish helps bamboo survive sun, rain, and bugs.
Some ideas:
- Frame windows or serving areas with bamboo borders.
- Use split bamboo for ceiling covers.
- Add little bamboo shelves for cups or decor.
Accents like carved tiki faces or quirky wooden signs can really finish things off.
Lighting and Tiki Torches
You’ll want good lighting for evenings and safety. Tiki torches, string lights, or lanterns all set a warm, lively mood.
Solar-powered or battery lights make setup so much easier—less hassle with wires.
Stick tiki torches at each corner or along the path to keep things bright. String lights can hang from the ceiling or wrap around bamboo poles for extra fun.
Some quick safety tips:
- Keep torches away from the roof and anything flammable.
- Anchor torches in sand-filled buckets or sturdy holders.
- Go for LED lights if you want cooler, low-maintenance options.
Dimmable or color-changing bulbs? Always a hit for parties.
Integrating a Tiki Bar
A built-in tiki bar turns your hut into a real hangout spot. Use weather-resistant wood or bamboo for the bar top and shelves.
It’s smart to put the bar near an entrance or open wall, so guests can grab drinks easily. Add a countertop for mixing and lower shelves for cups, bottles, and supplies.
Hooks for bar tools or hanging baskets for fruit make things handy. Think about these features:
- Stools made from palm wood or bamboo
- A drip-proof mat on the counter
- Open storage for tropical decorations, snacks, or mixers
Personal touches like a custom sign, fun glasses, or a mini fridge make the bar area feel special.
Maintaining Your Tiki Hut
Keeping up with regular care is the best way to protect your tiki hut. If you focus on both the roof and the frame, you’ll prevent damage and get way more years out of it.
Caring for Thatch and Bamboo
Clean your palm thatch or natural roofing once a month. Sweep away fallen leaves, branches, and any loose or moldy bits.
This stops mold and moisture from taking over. Bamboo poles don’t need much—just wipe them with a soft cloth to get rid of dirt and dust.
If you’re near the coast, rinse bamboo with fresh water now and then to clear off salt. Check the thatch for thin spots. Patch up worn areas with new material if you spot them.
Spray on some UV protectant to help with sun damage, especially if you live somewhere sunny like Florida. If you notice pests, treat both bamboo and thatch with insect repellent—natural options are safer for you and the environment.
Seasonal Inspections and Repairs
Do a full inspection every spring and fall. Look for cracked, broken, or loose bamboo poles.
For thatch, watch for sections that are thinning, loose, or moldy. After storms or hurricanes, check for extra damage.
Use this inspection time to tighten fasteners, nails, or rope lashings holding your structure together. Here’s a quick checklist:
- Check for mold and clean it up if you spot any
- Patch thin or missing thatch
- Tighten loose bamboo joints
- Replace damaged parts right away
- Treat with water repellent or UV spray if needed
If you’re facing big repairs or a full rethatching, maybe call in the pros. Honestly, keeping up with these chores just makes life easier and your tiki hut will thank you for it—probably.


